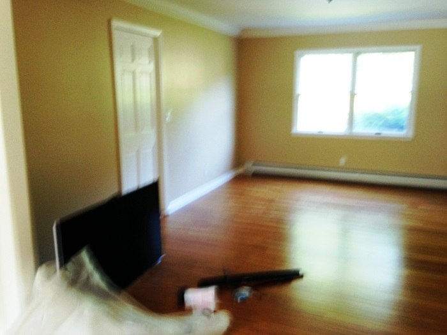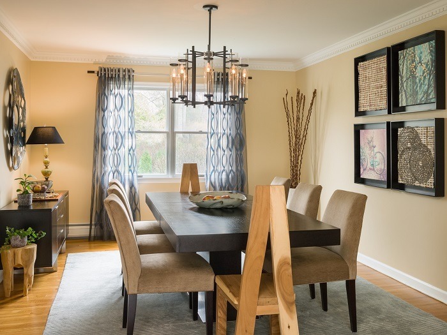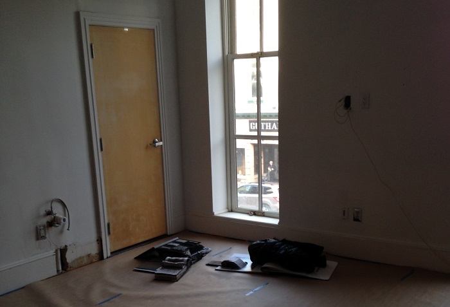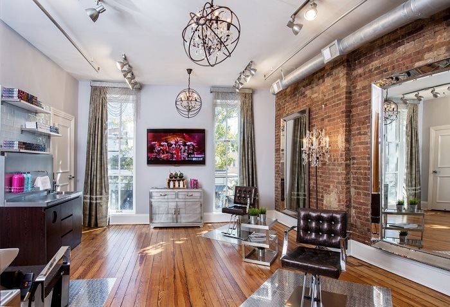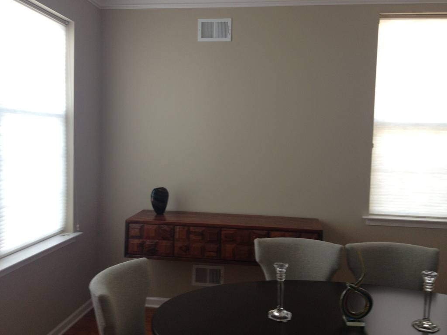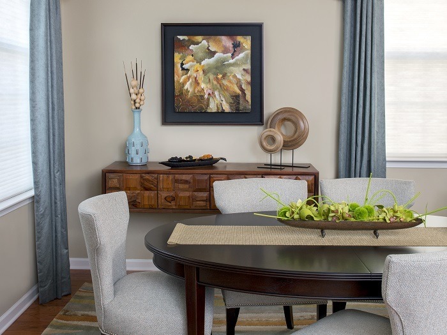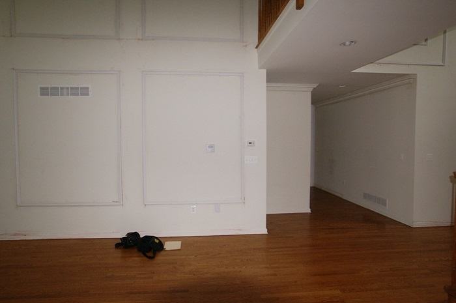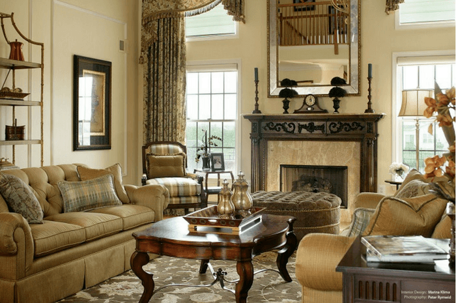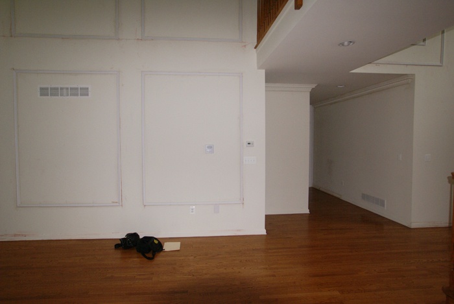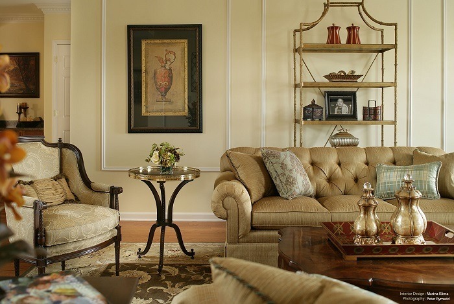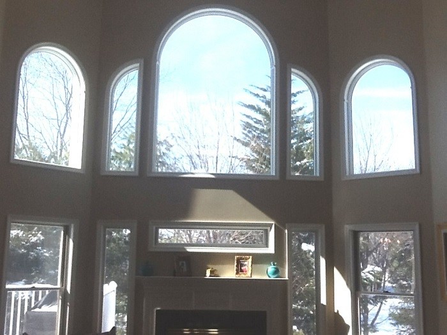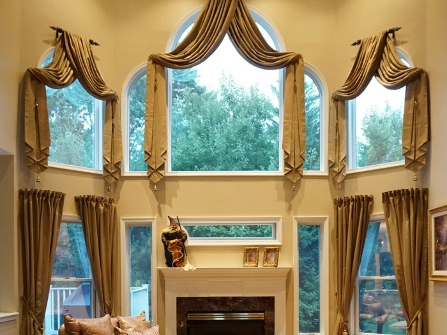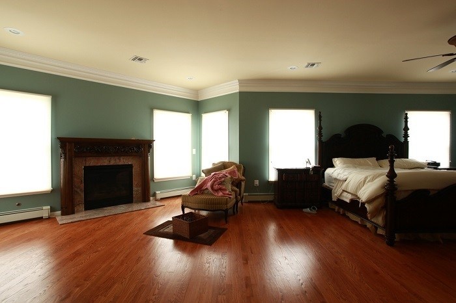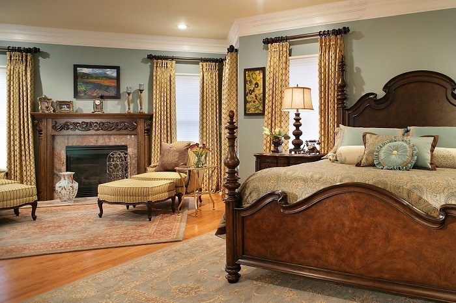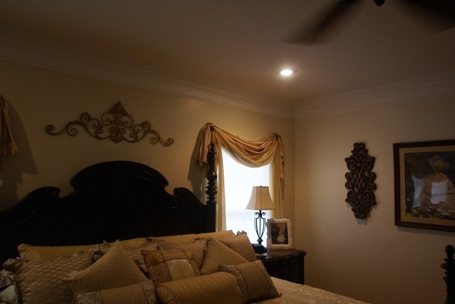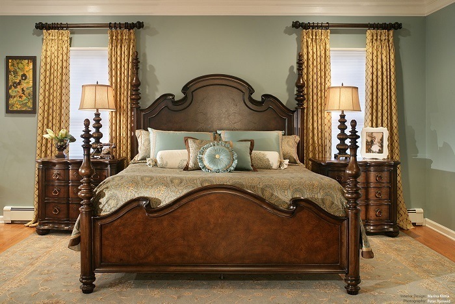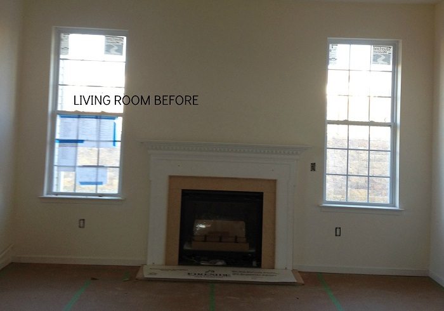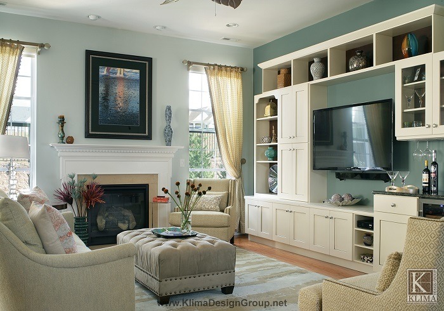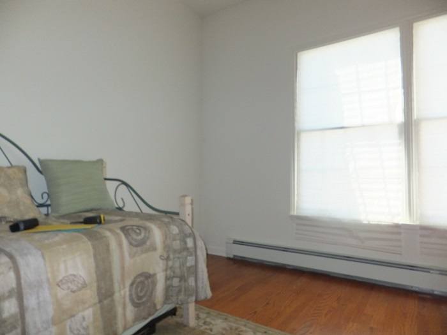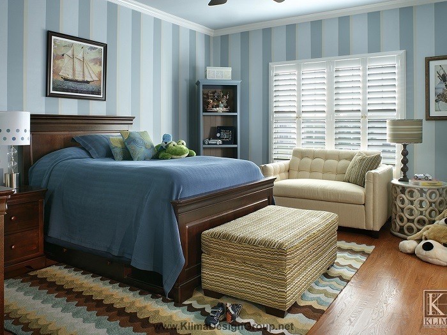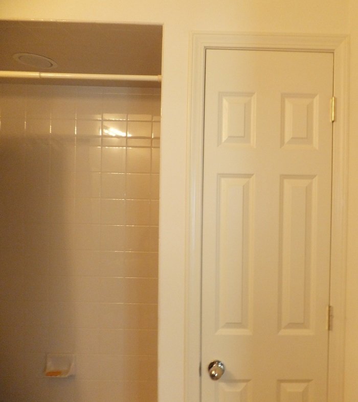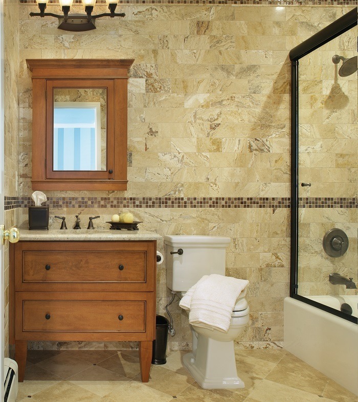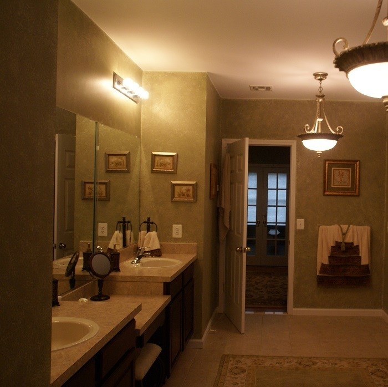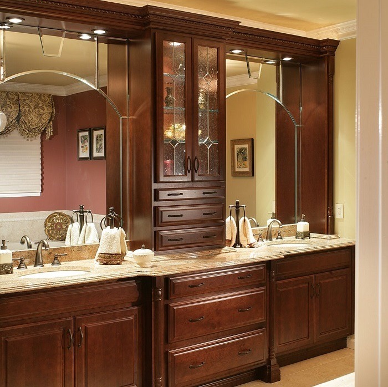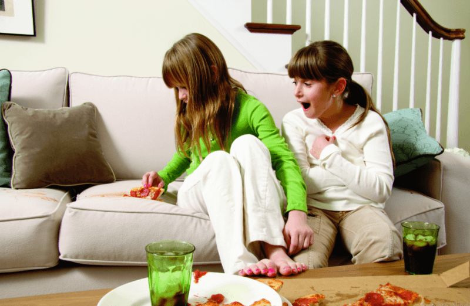USE THE SLIDER TO SEE ROOMS’ TRANSFORMATIONS. ENJOY!
This project is dear to my heart, and we are still friends with the homeowner after many years. They moved from a crowded apartment in Brooklyn to a nice house in New Jersey with two young boys and a nanny. They hated the existing “wall unit” and the whole room layout. So, the priority was the living room. They asked me to design the wall unit and have it built. I created construction drawings and sketches and then hired a contractor that I trusted.
Challenges:
The two sides of the wall around the fireplace were 6 inches apart in width. Also, the ceiling line was 5 inches lower on one side. Well, the old house… I am really proud of the way the wall unit came out.
Then I selected and sourced all the furniture and accents bringing in splashes of color to wake up pale blue of the walls. They loved it. In fact, they still like it. It is cozy, practical, and the fabrics of the upholstery are easy to clean and durable. Even the boys couldn’t mess it up!
The dining room had to be created so that the little ones could enjoy dinners with the family without ruining the fabric on the dining room chairs. “How about wood chairs?” Luckily, I found these A-shaped cute wooden chairs at a small boutique in High Point, and they were just $100 each! The shape was mimicking the “adults” chairs upholstered in Crypton just in case so that the clients could enjoy red wine and not worry about stains. The art pieces, the accents, and the wall mirror add rustic charm and softness to angular forms of modern furniture. Cheers!
Old and new, glamor and industrial vibe- that’s what this hair salon’s design is all about. Located on the main street of Red Bank, New Jersey Industry Salon is one of the desired spots if you want an amazing hairstyle.
We gutted the old place but, of course, preserved the brick walls, installed new wallpaper in the lobby, all the lighting, plumbing, and finally custom-made window treatments. The upper of the window treatments, the iron cornice and swags were so heavy that required two people for installation. They look pretty liquid, though. That was the idea!
This is a tiny dining room. The requirement was that it still needed to sit six people and be light and airy without compromising comfort. The client loved all shades of blue and teal. We installed a facetted mirror on the other side of the room to visually expand it, custom-made draperies which were hung really high, and squeezed in a floating console for linens. The dining room has rustic elements, such as accents and the console juxtaposed by classic modern furnishings.
This project is all about traditional Italian timeless decor which will stand the test of time. By looking at it you can’t say whether this design belongs to any particular trend. That was the idea. The owner wanted to decorate once and for good. Of course, the beautiful materials and quality furnishings are doing just that- they will never go out of style. Everything you see in the photo above is custom, even the cord on the toss pillows. It was a lot of work, but I loved every minute of it. The only thing is, I could not use table lamps because we were afraid that the kids will knock them off. Now they are all grown up. As I look at their Chrismas photos I can’t believe how quickly the kids grow.


